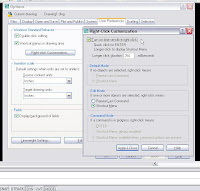Here is an ongoing list full AutoCAD users would consider missing from LT out of the box, encompasses many versions, not just current shipping products.
Missing Drawing commands:Mline, MlEdit, MlStyle, 3dface, 3dmesh, Tabsurf, Edgesurf, RevSurf, Rulesurf, Sphere, Pface, Sketch
Missing Raster/Image commands:ImageAttach, ImageClip, ImageQuality, ImageAdjust, Transparency
Missing Common commands:XClip, VPClip, QDim, DXBin, Load, PsIn, PsOut, PsFill, Shell, Align, Cal, Attredef, Battman, Battorder, Attsync, Eattedit, Eattext, Refedit, Attsync, Mline, Bedit (added in LT2007)
Missing Variables:Offsetgaptype, FieldEval, ACADLSPASDOC, USERS1-5, OSNAPZ
Missing Extras:Truecolor abilities (256 limit), MVSETUP, LISP, VLisp, NetLoad command, VBA, DBconnect, ARX/ObjectARX, ActiveX, most functions from Express Tools (Layers added in LT2007), Object Snap Tracking (OTRACK added in LT2007), Table Fields, Sheet Set Manager (SSM), expanded PUBLISH (DWF only option in LT)
Missing Pan/Zoom/3D commands:3dOrbit, 3dcOrbit, 3dZoom, 3dZoomTransparent, 3dPan, 3dPanTransparent, 3dclip, 3dSwivel, 3dRender, 3dDistance, Camera
Missing 3D-Surfaces:Box, Wedge, Pyramid, Cone, Sphere, Dome, Dish, Torus
Missing 3D Operations:3dArray, Rotate3d, Mirror3d
Missing ACIS commands:Cylinder, Torus, Box, Cone, Extrusion, Interfere, Union, SolidEdit, Rotation, Section, Slice, AcisIn, AcisOut, StlOut, AmeConvert
Missing Rendering commands:Render, Scene, Light, Mat, Matlib, Mapping, ShowMat, Background, Fog, LsNew, LsEdit, LsLib, Replay, ImageSave, 3dsout, 3dsin, Rpref, Stats
Only AutoCAD MEP for an Object Enabler available (no Architecture/adt OE: supposedly fully built in but then why is there one for full autocad, no Mechanical/Civil/MAP OE, No Raster Design option, No Vault etc.).
No AutoCAD User Profiles.
Nothing above is crippling to most LT users, and does not in any way dimish LT as a tool. If you just use LT for adjacent seat users, consider Autodesk's DwgTrueView and DesignReview, both free, for all users that really don't need any kind of cad-file editing ability on their PCs.
◦

Comparing full AutoCAD to LT






















