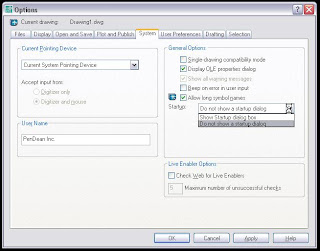The following is a summary description of the many versions and what file formats they create:
AutoCAD/LT2007 and 2008 create R2007 DWG/DXF files.
AutoCAD/LT2004, 2005 and 2006 create R2004 DWG/DXF files.
AutoCAD/LT2000, 2000i and 2002 create R2000 DWG/DXF files.
AutoCAD LT97 and 98 create R14 DWG/DXF files.
AutoCAD LT95 create R13 DWG/DXF files.
AutoCAD LT V1 and V2 create R11/R12 DWG/DXF files.
Click HERE for Autodesk's free viewer and converter when you need to open files in older AutoCAD/LT versions.
For a list of changes from AutoCAD LT 2005 thru AutoCAD LT 2008, download the Release Comparison Matrix PDF file HERE. Web page summary HERE.
Watch the free LT2008 demo HERE.
Open and Browse the Lynn Allen LT2008 PDF file for tips HERE. ◦








